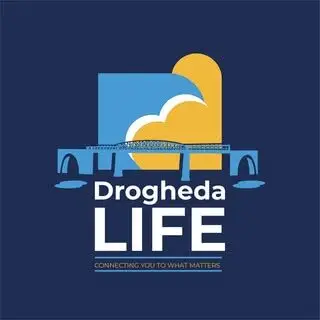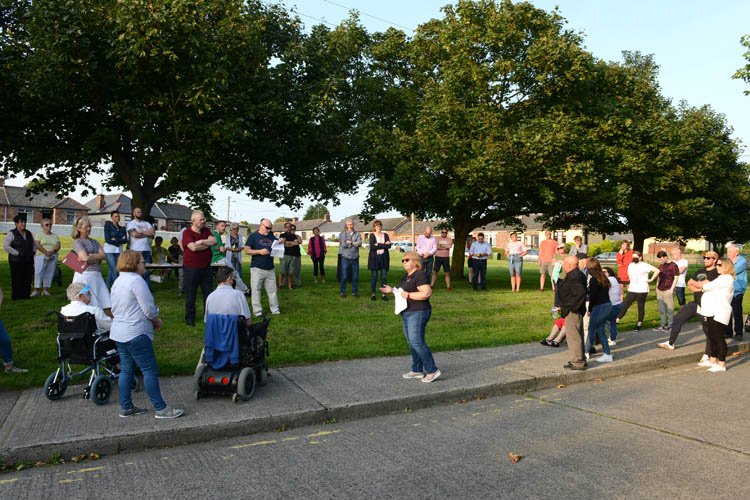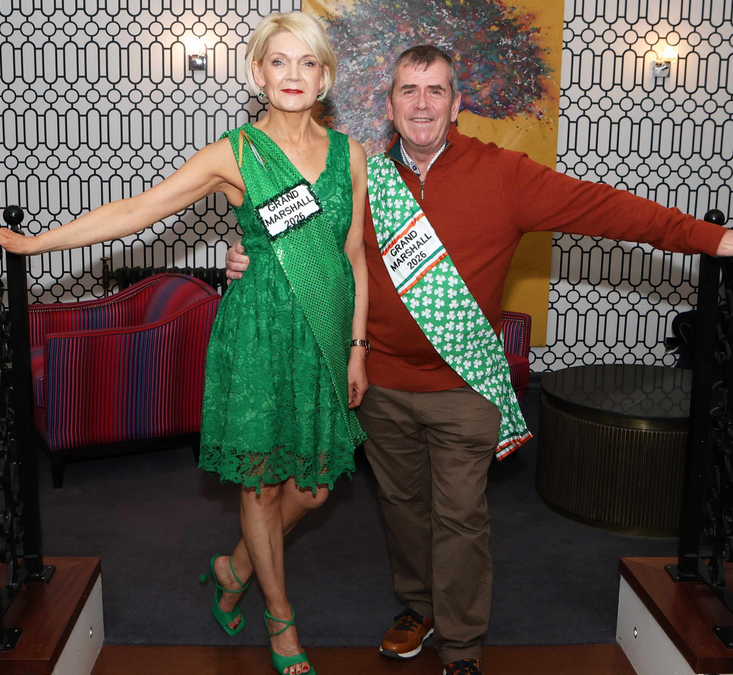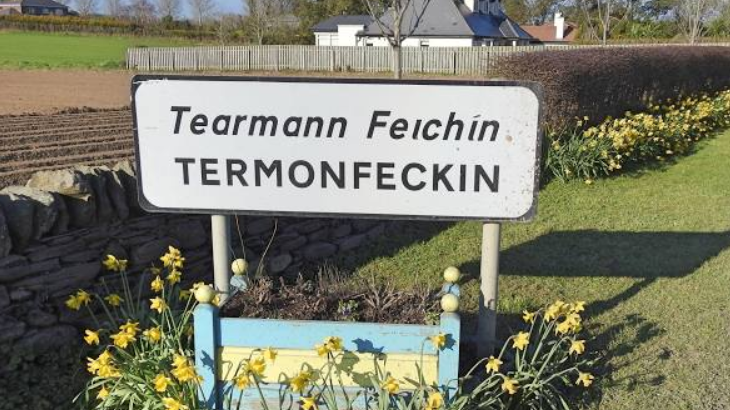Residents of Trinity Gardens say they will do everything they legally can to prevent an apartment development varying in height from one storey to seven from being built overlooking their estate.
Spokesperson Dom Gradwell told Drogheda Life that the resident’s concerns with the proposed development are essentially the same as they were with plans put forward last August by the same developer, Urban Life, which were subsequently withdrawn following public opposition.
“We’re not opposing the development just for the sake of it” Mr. Gradwell said, “but we feel that any new development, especially in a residential area, must be appropriate to its surroundings and this certainly isn’t the case here.”
He said that the original plans had been “tweaked” by Urban Life but few if any of the issues expressed by residents the first time around had been resolved.
“In fact” he said, “they have increased the number of storeys from six to eight and have moved the highest section of the development to the corner of Trinity Gardens and Georges Street.”
The residents claim that many of the two storey houses in Trinity Gardens will have their light blocked and will be overlooked by the proposed apartment blocks.
Another issue which is very important to the residents is that the Urban Life application is for 57 build to rent apartments but with only 17 parking spaces.
“Parking is already tight enough in Trinity Gardens as it is” Mr. Gradwell said, ” if you add more cars into the equation then it can only get worse.
“Many of our residents are also worried that with more traffic and cars parked, emergency vehicles will not be able to gain access to parts of the estate if needed.
Sticking with the issue of traffic, Gradwell said that the junction with Georges Street was particularly bad. “Trying to turn right as you leave Trinity Gardens is already a nightmare” he said. “The extra traffic from these proposed apartments can only make it worse.”
Another objection the residents have is on environmental grounds. “There is a fairly large bat population in the area and they are a protected species and cannot be disturbed
Mr. Gradwell revealed that the struggle against the previous application had cost the Residents Association in the region of €3,000 in professional fees on top of the €20 each resident who objected had to pay.
“If we have to go again in this fight we will but we are also aware that Urban Life has plenty of money to keep going on this.”
“On a human level we were very disappointed that, although we offered the olive branch after the last application for Urban Life to engage with us on this matter, they didn’t see fit to take us up on the offer of talks.”
Gradwell confirmed however that he and his colleagues on the Residents Committee had made contact with all of the Drogheda Councillors and they are unanimously in support of their campaign to get the development stopped.
The application as lodged with Louth County Council reads as follows:
Permission for development on a site comprising of numbers 26, 28, 29, 30 and 31 Georges Street, including lands known as Swan Yard to consist of the demolition and clearance of all buildings and structures on site including demolition of 5 houses and a domestic garage and outbuildings.
The site is bounded to the east by George’s Street, to the south by Trinity Street, to the west by the rear gardens of dwellings within Trinity Gardens and to the north by a property fronting George’s Street and its rear garden.
The development consists of construction of a ‘Build to Rent’ residential development which varies in height from 1-2 storeys along the western and northern boundaries and from 3-7 storeys on Georges Street, comprising 57 no. apartments (6 no. studio, 34 no. 1 bed and 17 no. 2 bed) and communal residents support services and amenities with a central courtyard and car parking area to contain 17 no. car parking spaces.
It also includes the creation of a new vehicular entrance off the local access road to Trinity Gardens to the south of the site including a new footpath and public lighting along the southern site boundary and the creation of a public open space onto Georges Street including footpath widening.
This application also provides for an ESB Substation, undergrounding of overhead lines where required, landscaping, bin storage, bicycle parking/storage and all associated site development works and boundary treatments.
See our previous articles:
Trinity Gardens says “NO” to seven story ‘abomination’
Application for Trinity Gardens high rise apartments is withdrawn





