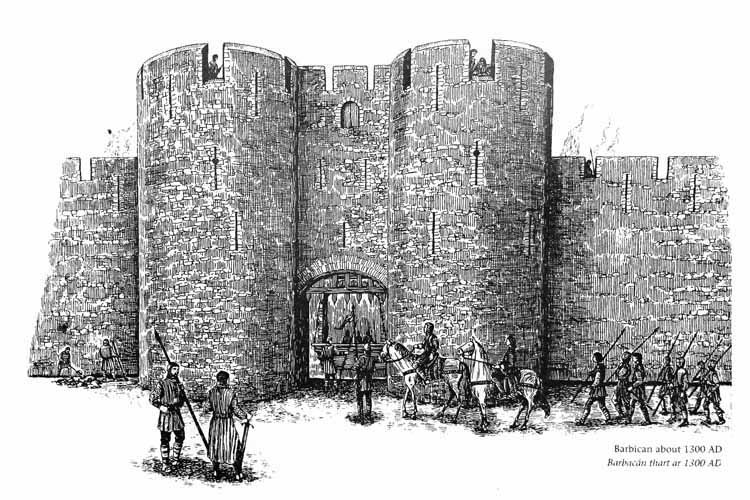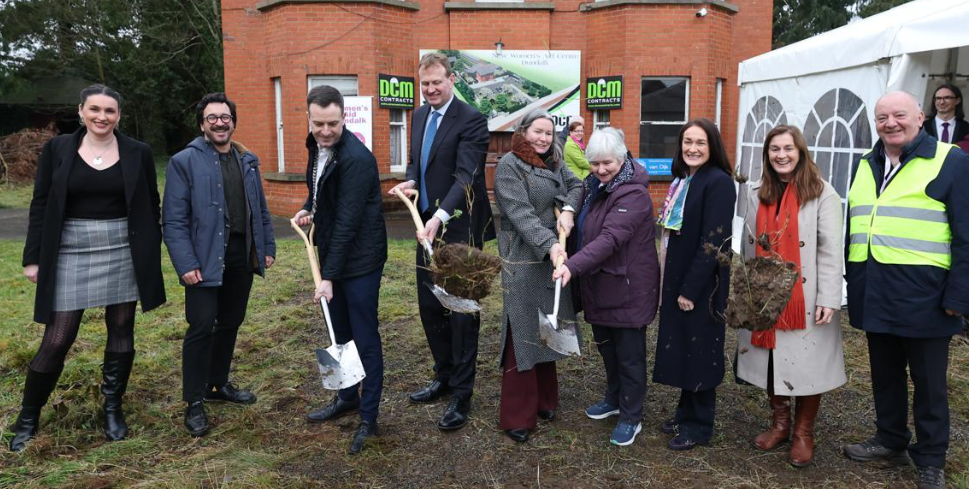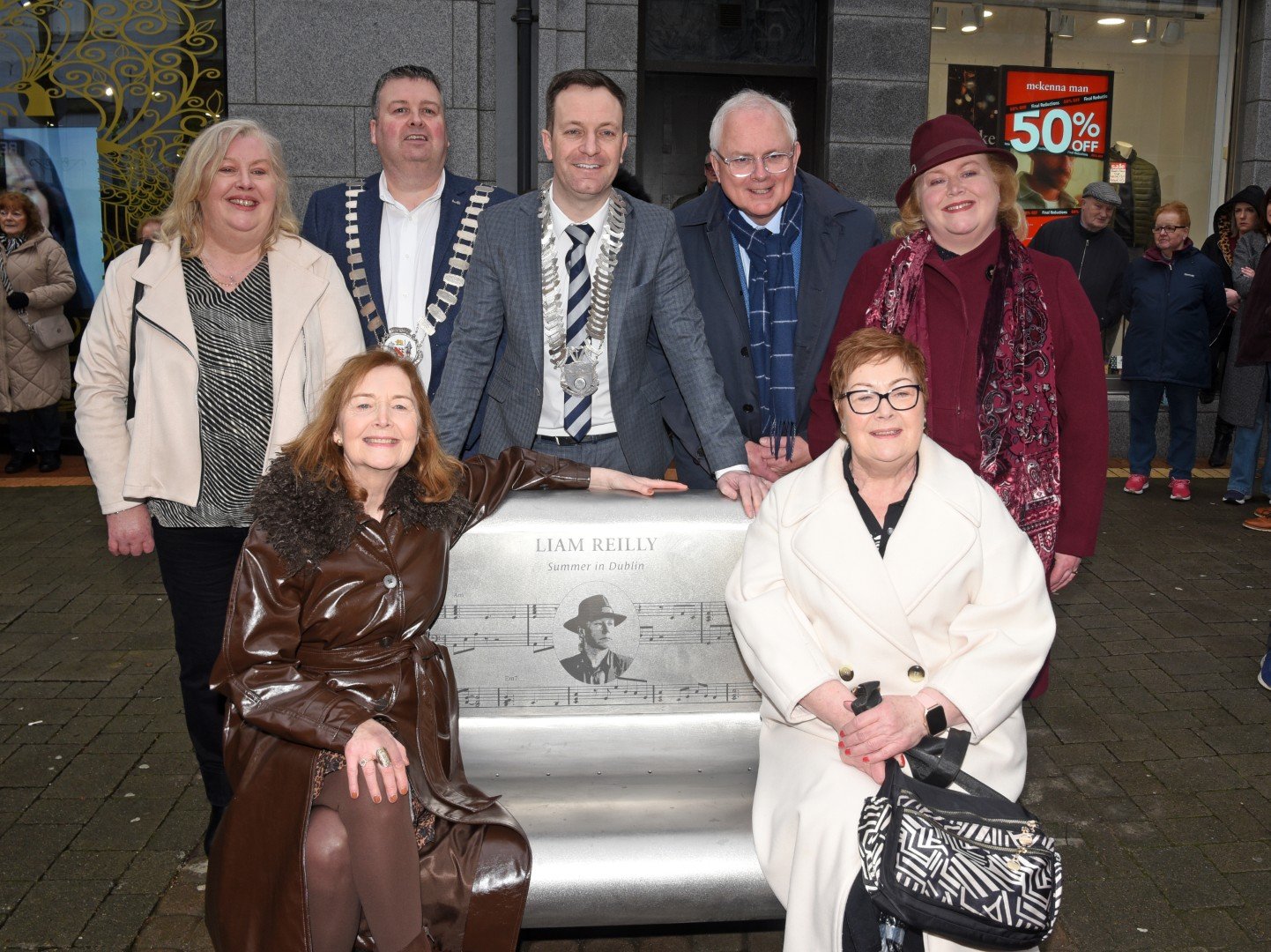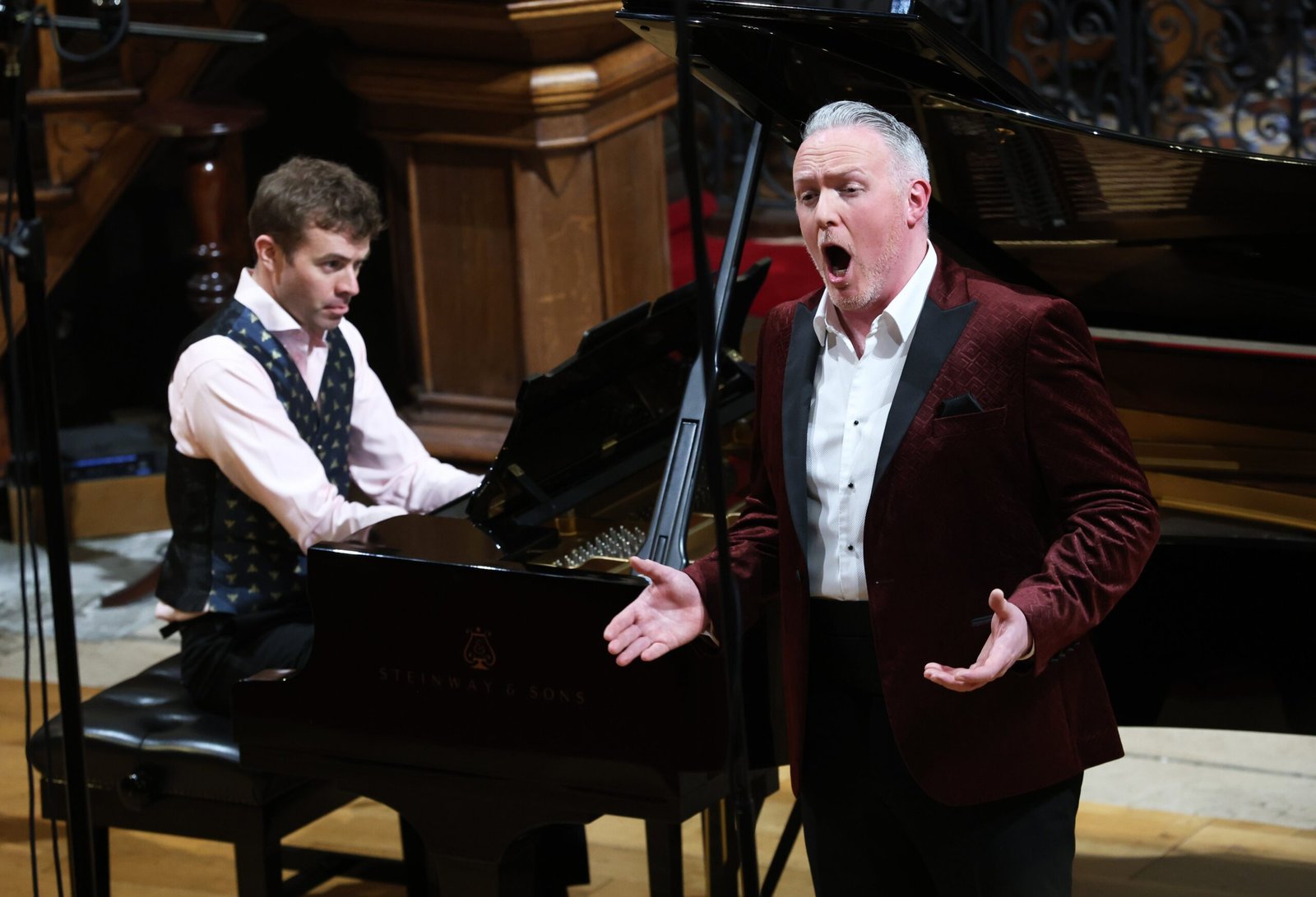Today we publish the first of what we hope will be a weekly column about the history of Drogheda written by local historian Seán Collins starting with some nuggets of information about Drogheda’s most iconic and certainly most photographed site, St. Laurence Gate.
Avril Thomas in her scholarly tome, “The Walled Towns of Ireland” described the Gate as the finest piece of medieval architecture in these islands.
A determined group of Drogheda citizens first campaigned and, in 2017, successfully had the gate closed to traffic, to stop the irreparable damage caused by noxious exhaust fumes and large oversize trucks. This campaign was well supported by the townspeople, and gave a clear indication of the high regard all Droghedeans had for St. Laurence Gate.
Drogheda was first established by the Anglo-Normans who arrived in Ireland in the 1170’s. By the end of the 12th Century the powerful De Lacy family had established the town of Drogheda on the banks of the River Boyne about three miles inland from where the Boyne enters the sea at Mornington.
The Normans had the practise of naming streets in their towns, in the direction the street followed, West Street is the perfect example. Great East Street provided access to the Friary of St. Laurence the Martyr, an Asiatic saint. The monastery on the site of the Cord Cemetery was established by an order of monks named the Fratres Cruciferi in the early 1170’s. The locals soon renamed Great East Street, St. Laurence Street as it led to the friary.
In 1204 the town of Drogheda, now established and populated by the women and men of the “Welsh Marches” was granted a “Murage” charter. ‘Le mur’ being French for wall, the charter allowed the town levy a tax on imports to raise money to build protective walls and gates.

Over the following two hundred years the walls and gates of Drogheda were built. The Great East Gate soon was called St. Laurence Gate just like the street. The gate can best be appreciated from about halfway up Constitution Hill. An awareness of its dimensions can best be discerned from that point.
The structure as we know it was the outer gate of a barbican. Two gates joined on the sides by screen walls. On the east side of the gate about forty feet into the town, the town wall line is visible going into Featherbed Lane. This would have been the line of the inner gate. People entering would come through the first gate which was then closed behind them. Tolls and taxes would then be paid before they were allowed enter the town through the inner or second gate.

The gate was built in a style known as “random stone building”. Nowadays walls are built in layers by block or brick, a level is taken at each layer. In medieval times walls were built with whatever stone was available. Levels were taken about every three feet. This practise is clearly visible on St. Laurence Gate, particularly on the Palace St. side of the tower. Hence the style “random stone” building.
It may seem hard to imagine but in Francis Place’s seventeenth century sketches of Drogheda showed West Gate as almost a mirror image of St. Laurence Gate. Had the two structures survived it would have been wonderful but in the early 1800’s the stones of West Gate were offered for auction at the Tholsel and so, just like Jericho, “the walls came tumbling down”.
One discerning visitor noted how similar the towers of St. Laurence Gate were to those of Harlech Castle in Wales. Recent historic research highlighted the little known fact that a mason named “William of Drogheda” worked on the building of Harlech Castle. I wondered was he the first Drogheda Navvy to go “building up and tearing England down”.





